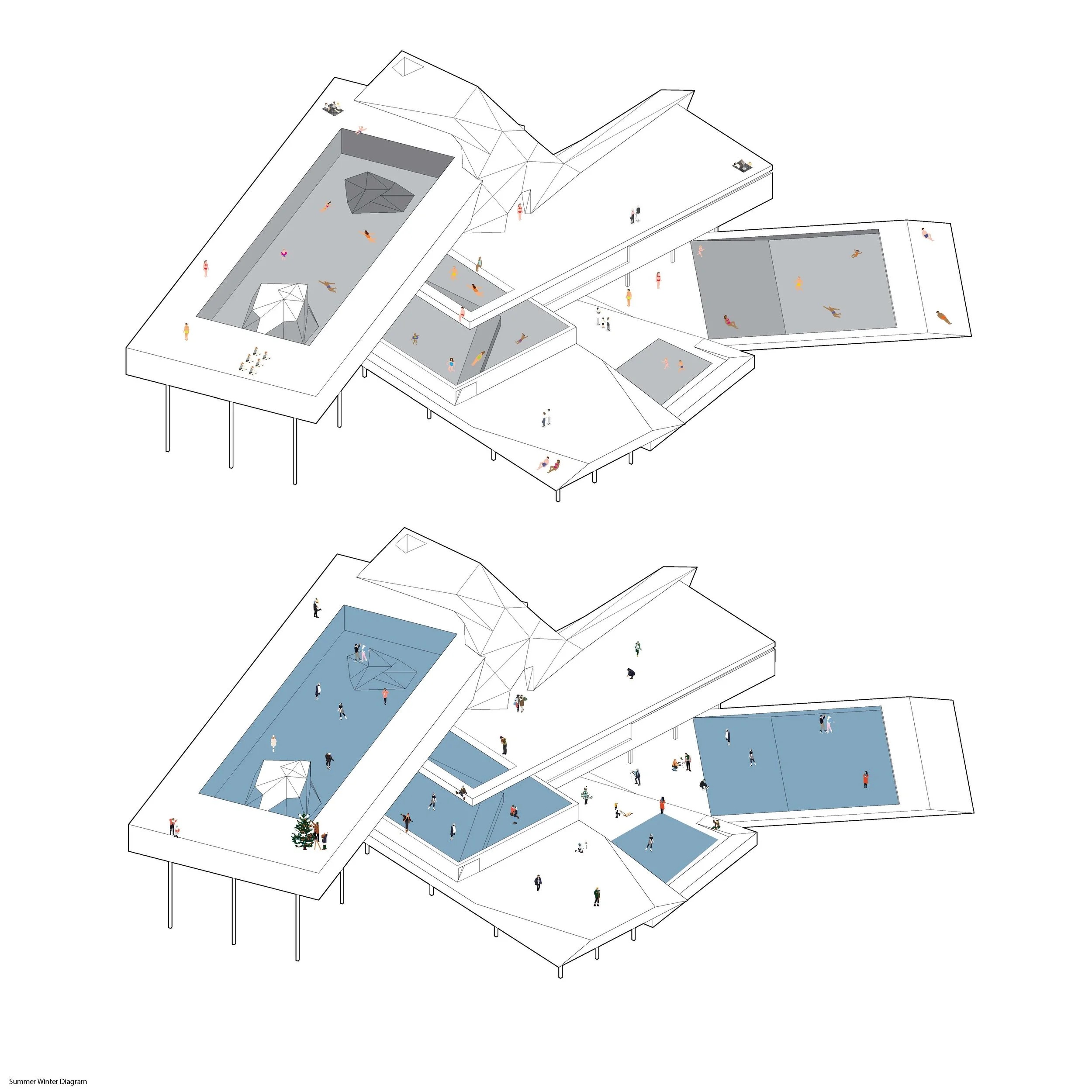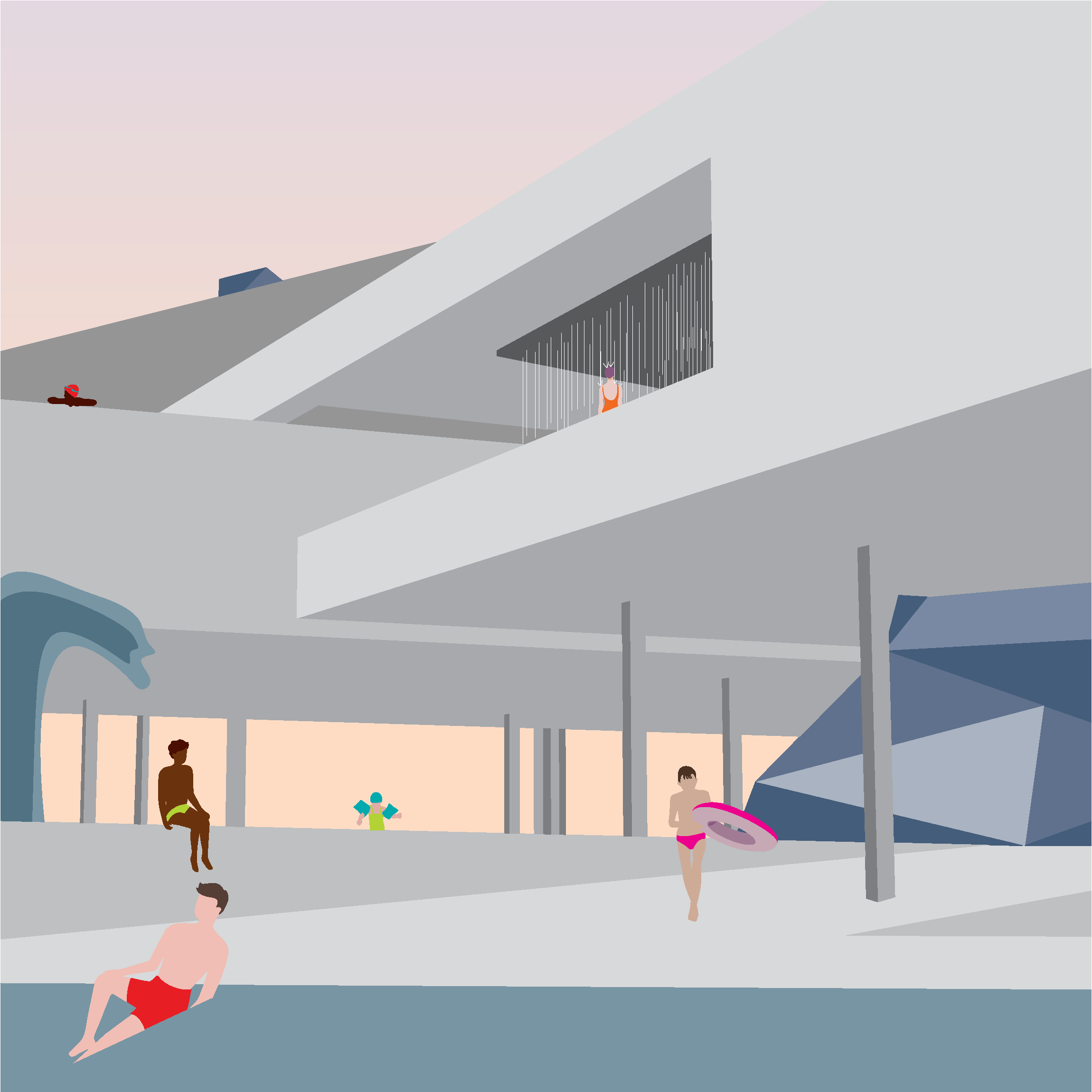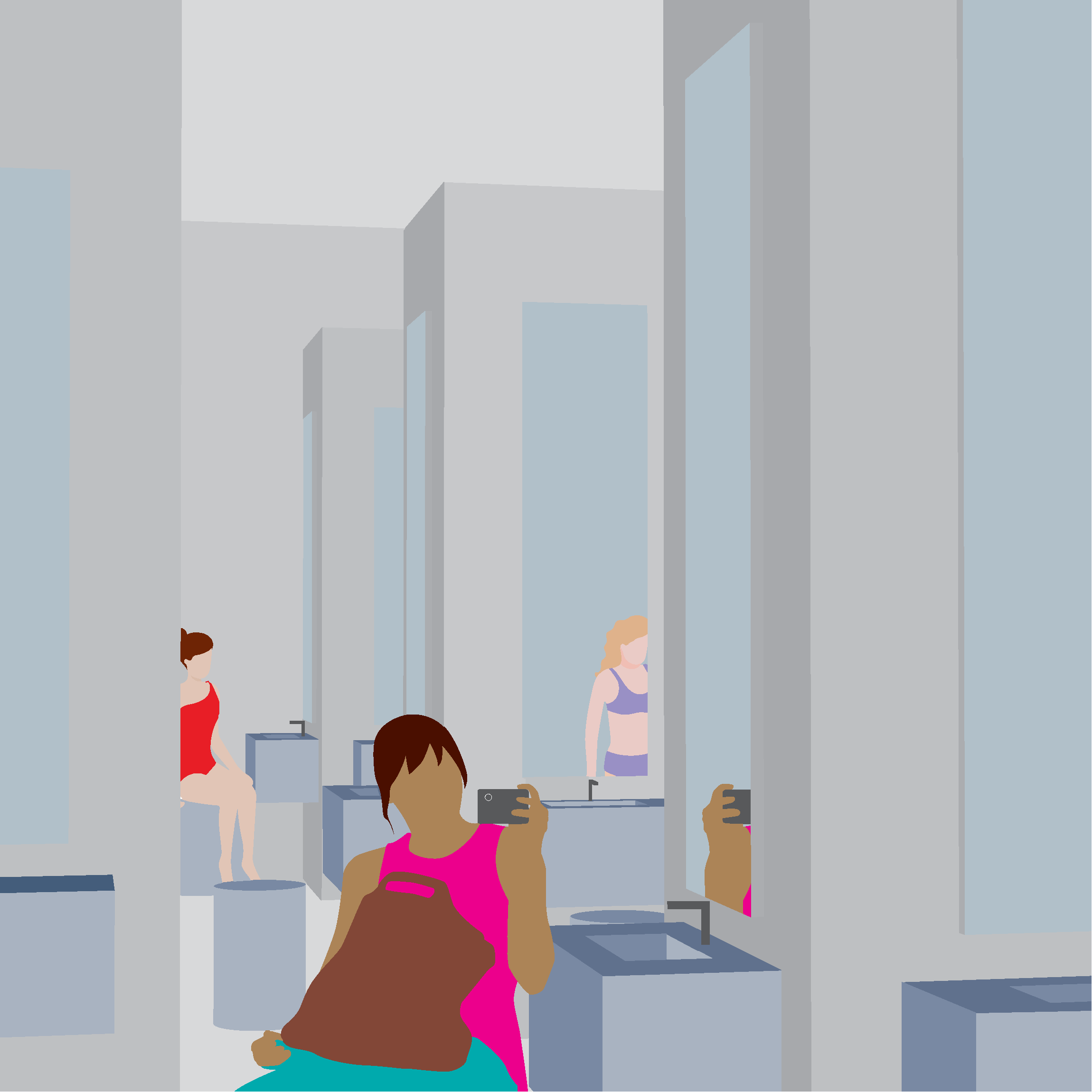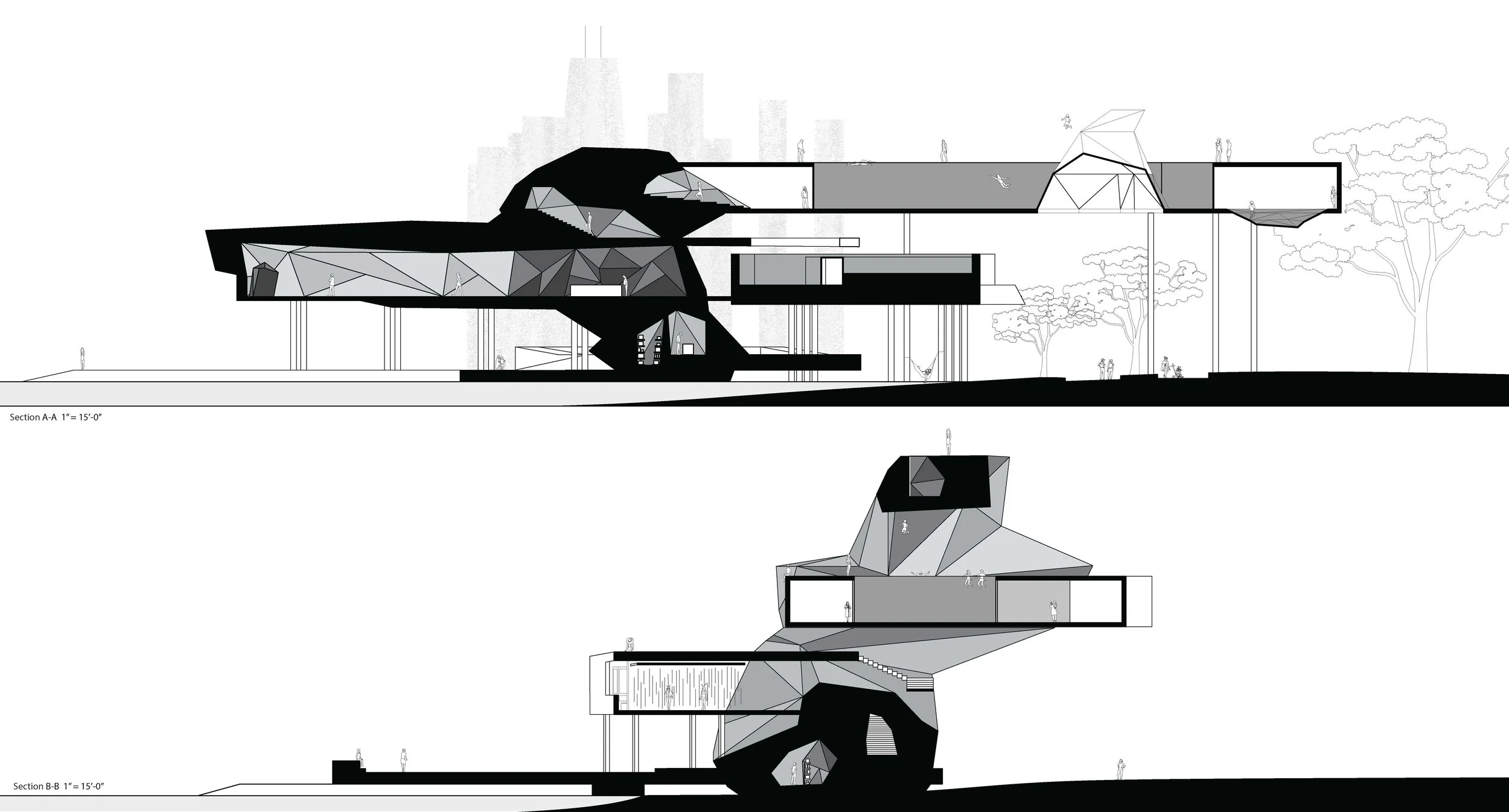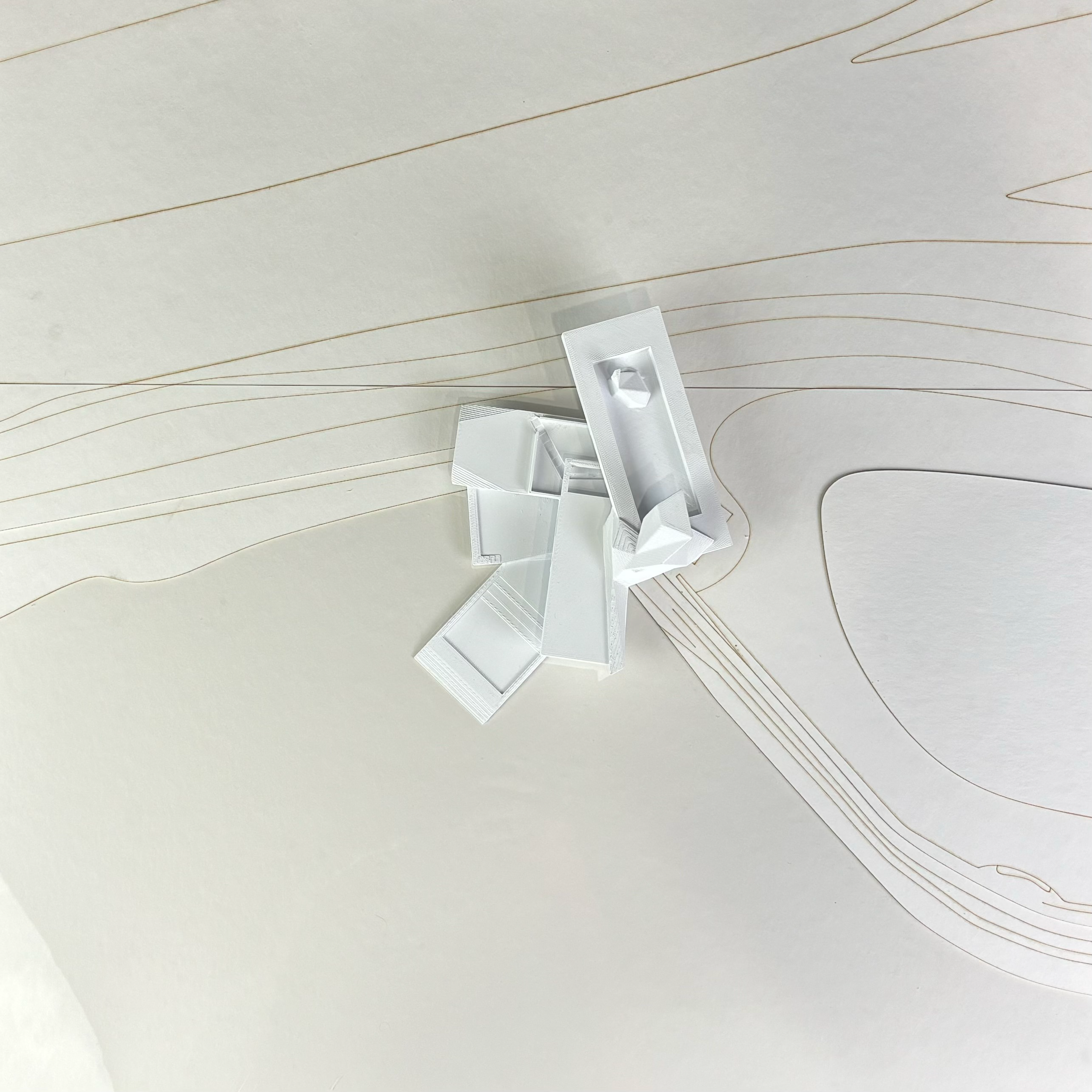A Bigger splashUniversity of Illinois at Chicago
Fall 2023, Fourth-Year Undergraduate Studio
Instructor - Barbara Materia
Prior to the rush of private homeowners building pools in their backyards during the post-war sprawl or before air-conditioners became prevalent in living rooms, public swimming pools provided a distinctive space for leisure, mutual exposure, and collective interaction.
The studio was challenged with understanding and studying pools focusing on how individuals interact with them. We were encouraged to increase accessibility to clean water as well as provide accessibility to Lake Michigan. This project reimagines communal spaces, offering an exciting perspective in recreational architecture. With overlapping distinct platforms, boundaries between spaces and perspectives become blurred. Each platform features a unique pool that caters to diverse user experiences. Encouraging continual visual connections, the layout prompts engagement and interaction throughout the structure. Serving as a meeting point between the beach, cement steps, and bike paths, this project facilitates a vibrant social environment. Inviting diverse interactions and experiences within a purposeful and compact design.
Section Perspective
Aerial
Summer/Winter use diagram
Relaxin’ By The Pool depicts individuals enjoying the different platforms in the structure, creating a layering effect of people. Here, one becomes both the viewed and the viewer.
Get Ready With Me displays the changing room where individuals are encouraged to get ready collectively. The sequence of facilities that individuals pass through as they move through the structure begins with the bathroom, then the changing room, locker room, and last showers.
Recreation highlights the structure’s integration and collaboration with existing systems and the landscape. The pools serve as a threshold between the beach, the paths, and the cement steps.
Plan 1
Plan 2
Section AA Showcasing moments where the core begins to infect and grow into the platforms.
Section BB Revealing the interior shower/rainroom.
Project Model zoom detailing how platforms overlap.
Project Model top view showing site and structure orientation.


