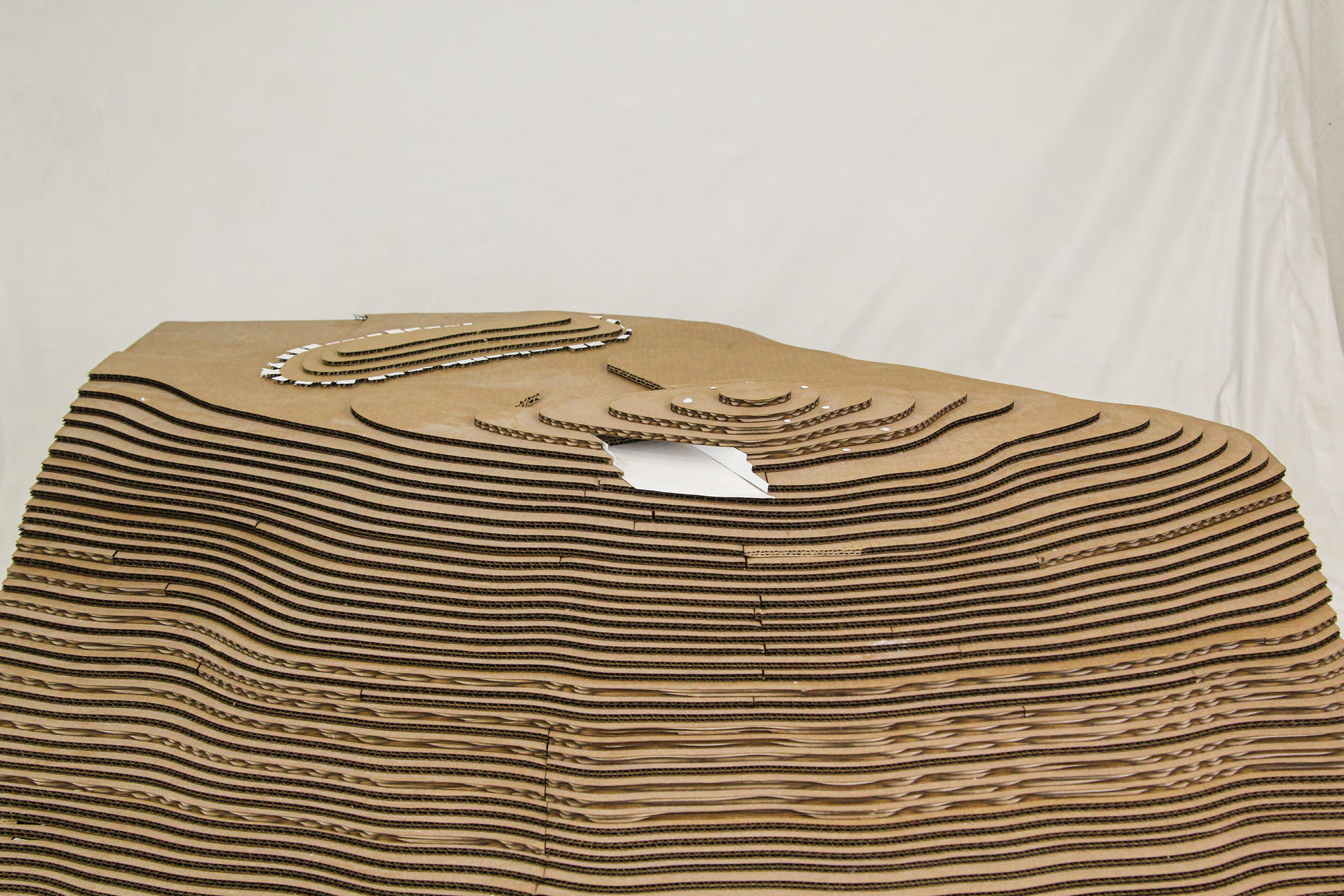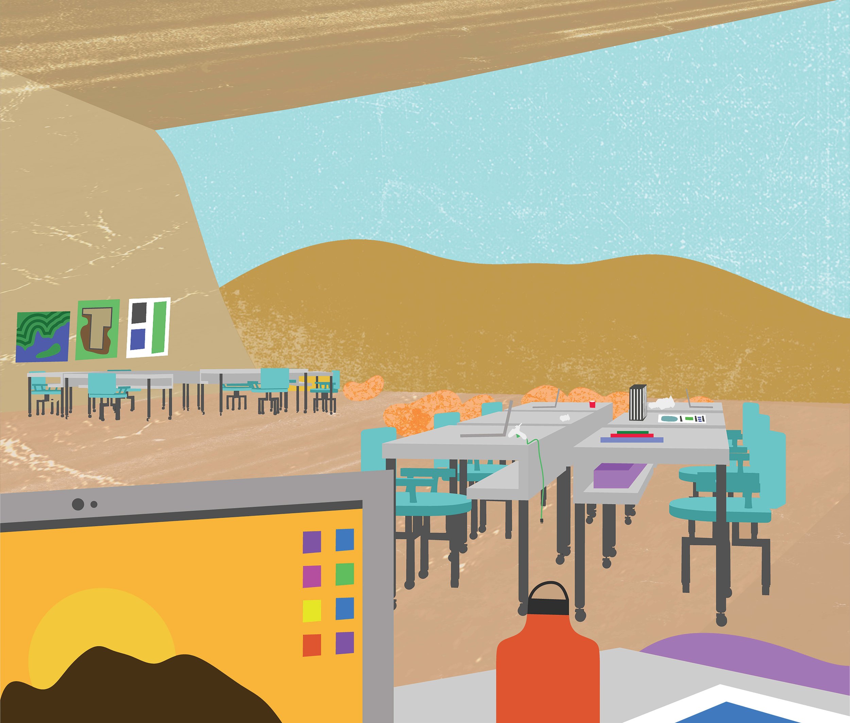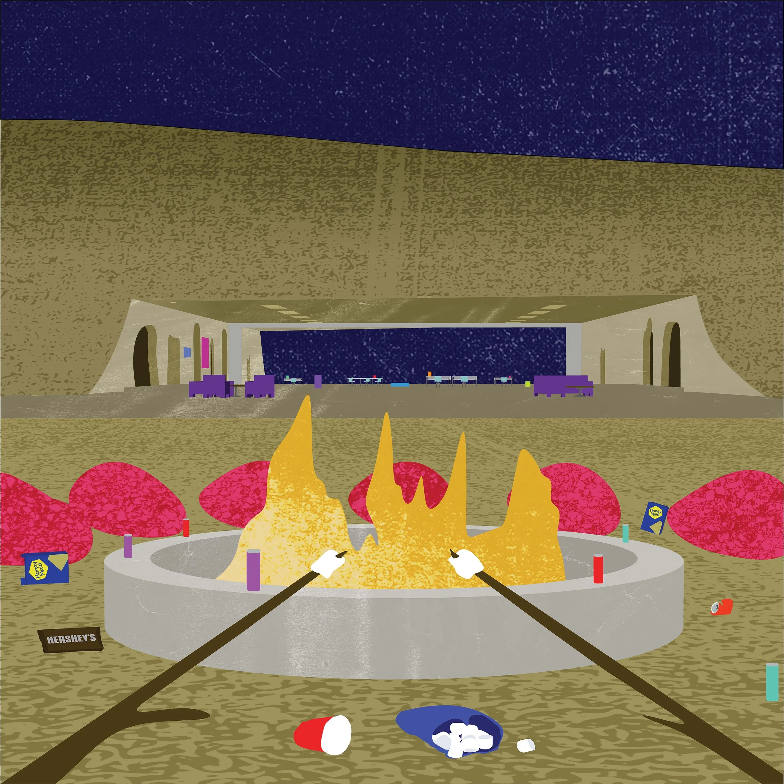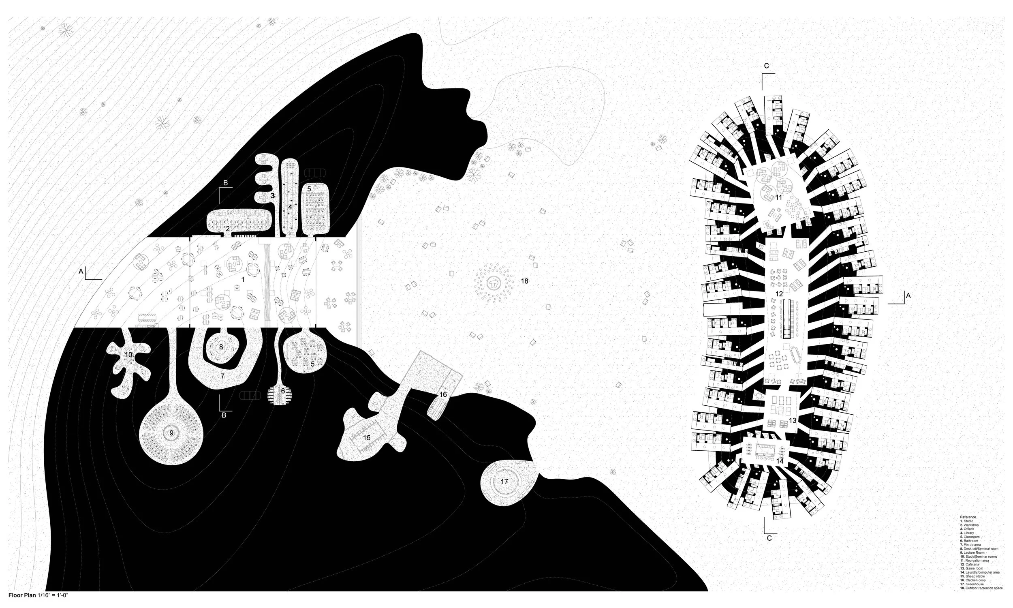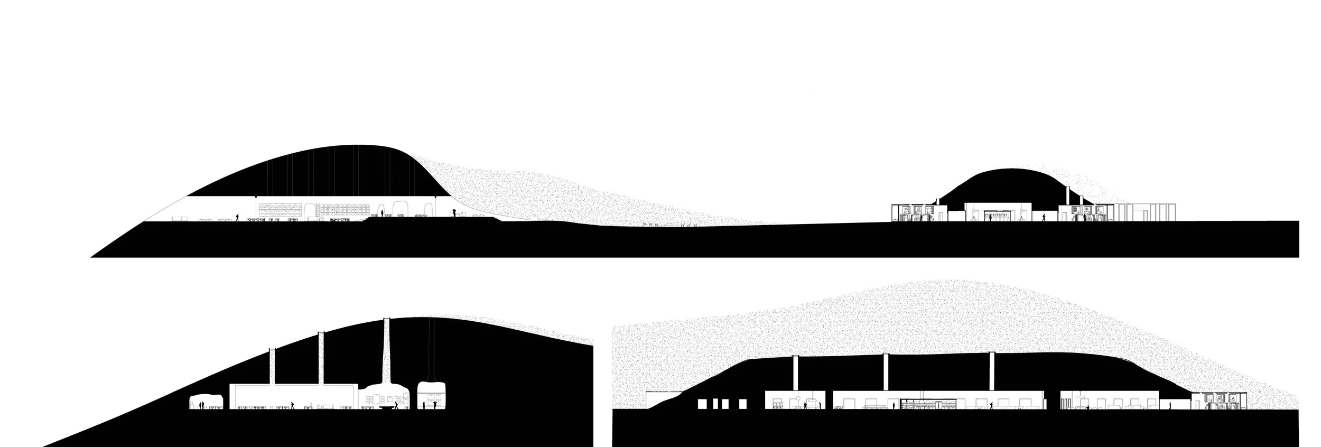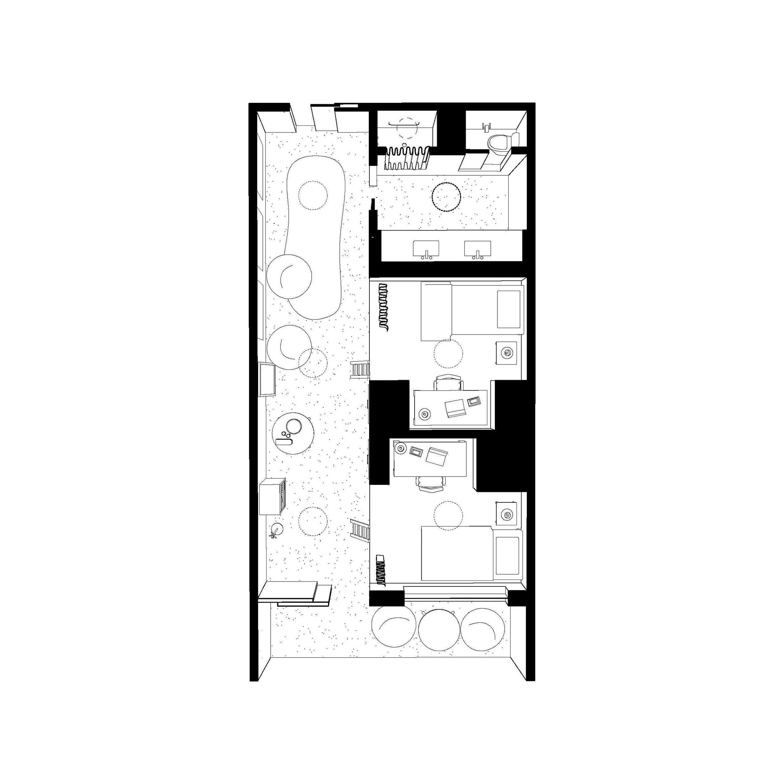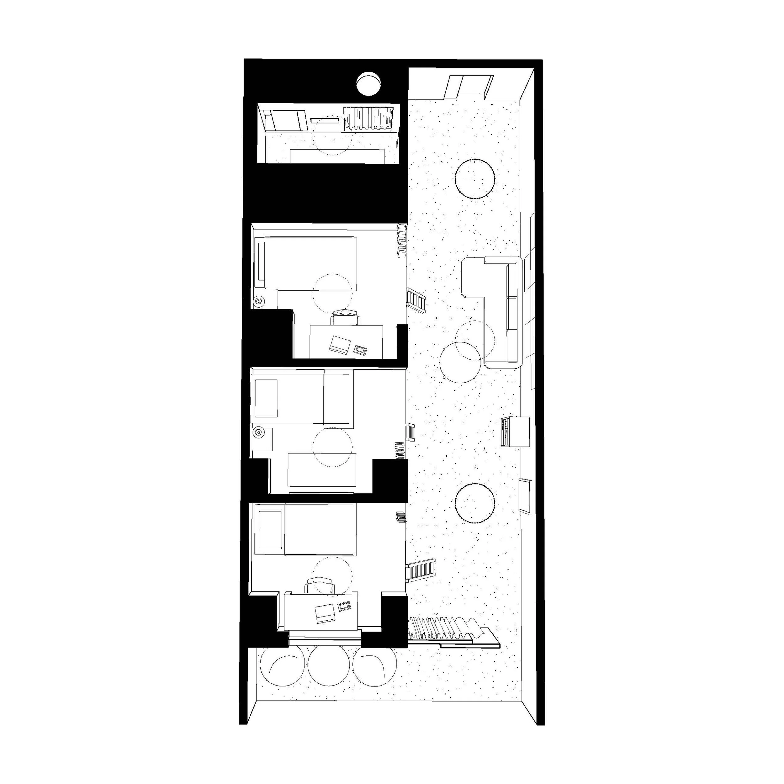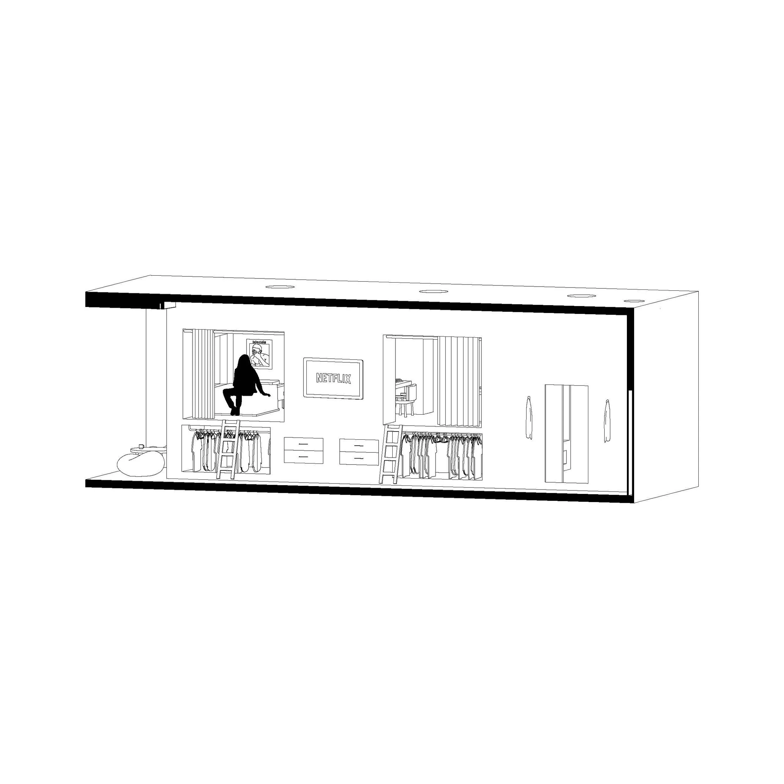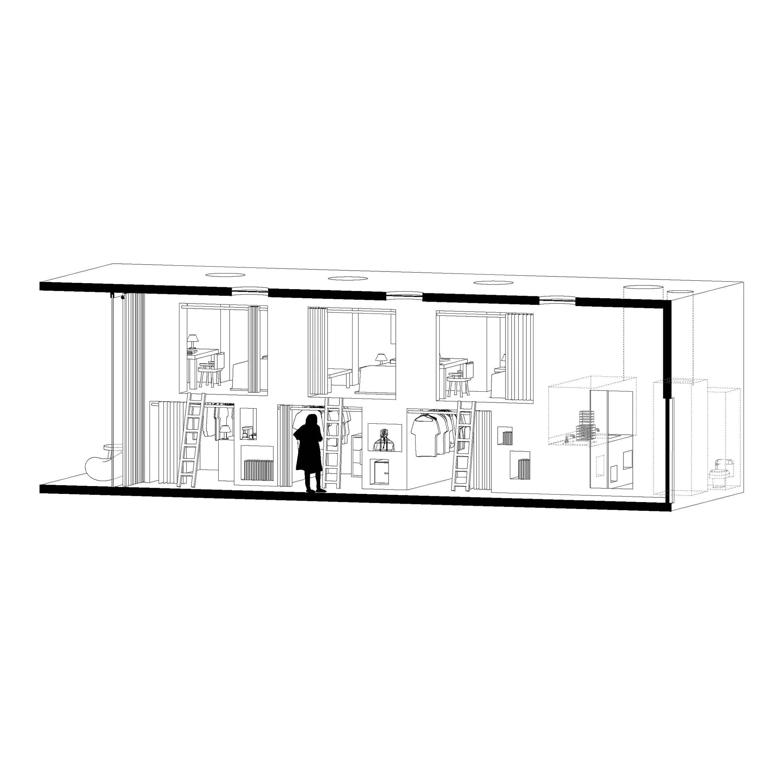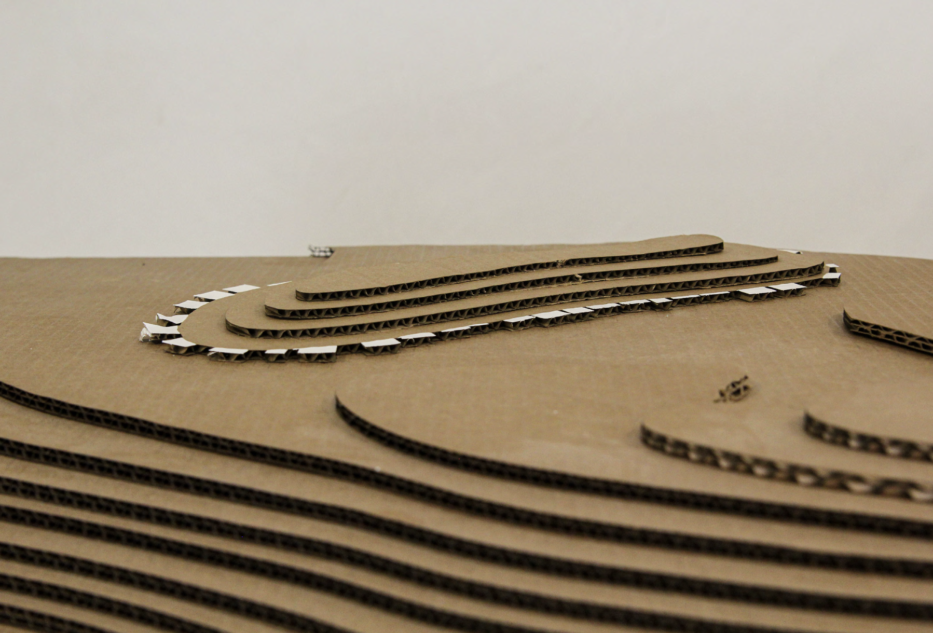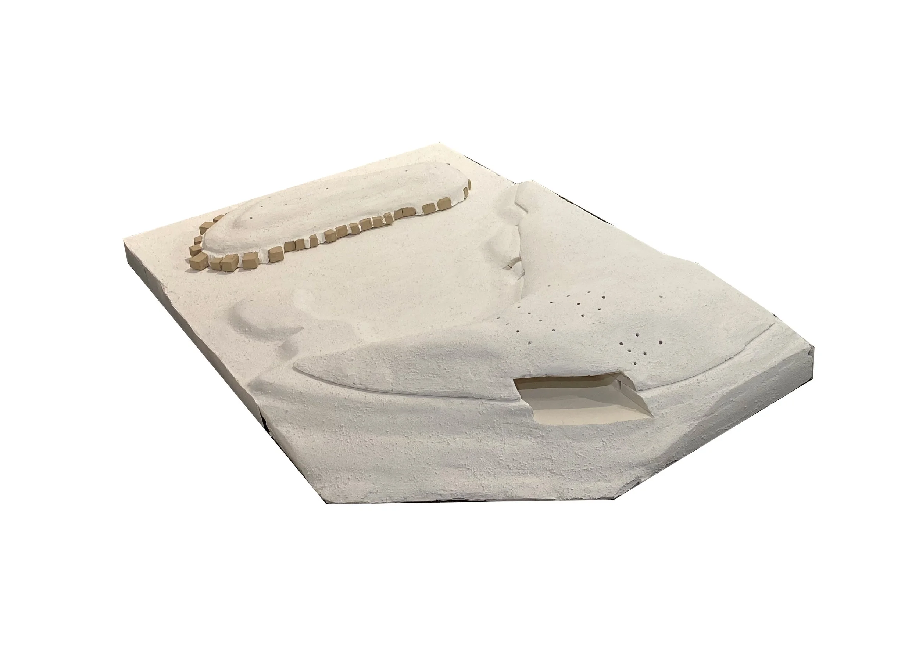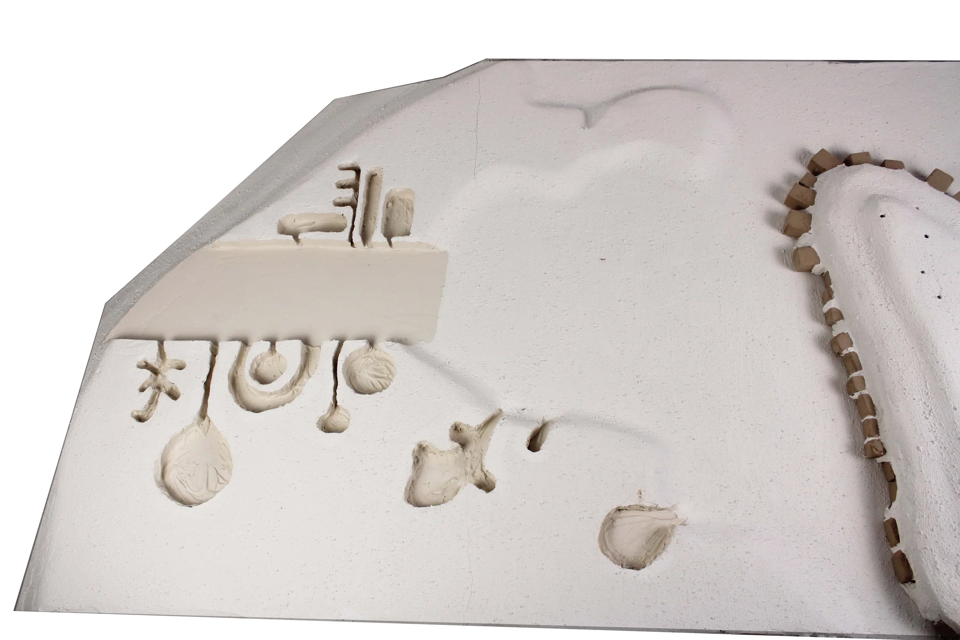ExcavationThe desert provides a privileged observation point to critically assess one’s way of designing and living. It is not a deprived wasteland but a fertile ground for understanding new and different ways to live.
Tasked with designing an architecture school within the Mojave Desert, we decided to reimagine the way an architecture school functioned, as well as how life at the school was experienced.
The project discreetly integrates itself into its context, careful not to strongly disrupt any outside perception of the mesa on which it sits. The school operates on two contrasting logics: first, the studio is created through subtraction, featuring a large excavated void juxtaposed by more program-specific cave-like excavations. Second, the dormitory is created through addition, featuring a series of pre-built rooms and hallways covered with excavated material from the studio.
‘Excavation’ confronts the balance between negative/positive and individual/community. This incite a user-defined experience where one has the ability to curate their space based on specific needs.
University of Illinois at Chicago
Fall 2023, Third-Year Undergraduate Studio
In collaboration with Zaineh Ghanayem
Instructor - Francesco Marullo, Sarah Dunn, Zehra Moahmed, Pablo Gerson
Site Model
Morning Class depicts the experience of working within the rectilinear void that is the studio. The large space encourages activity, community, and flexibility within the studio, allowing students to morph the space to fit their needs.
Take a Break displays the facade of one of the living pods nestled within the material resulting from the excavation. Made up of small individual modules, the ‘mound’ provides a contrasting space to the communal studio.
After Hours highlights the school’s connection to the landscape. The image features a large bonfire area where students can gather. Beyond that is the studio, seamlessly blending into the excavation within the landscape.
Plan
Section AA showcases the void of the studio, large open gathering space and interior of lodgings.
Section BB highlighting the void of the studio paired with the cave like excavations.
Section CC showcasing the interior of the lodging and collective recreation rooms.
Living Units
Perspective Plan 1 1 bed living unit.
Perspective Plan 2 2 bed living unit.
Perspective Plan 3 3 bed living unit.
Axonometric Section 1 1 bed living unit.
Axonometric Section 2 2 bed living unit.
Axonometric Section 3 3 bed living unit.
Site Model zoom in of studio.
Site Model zoom in of housing.
Project Model
Project Model interior of studio
