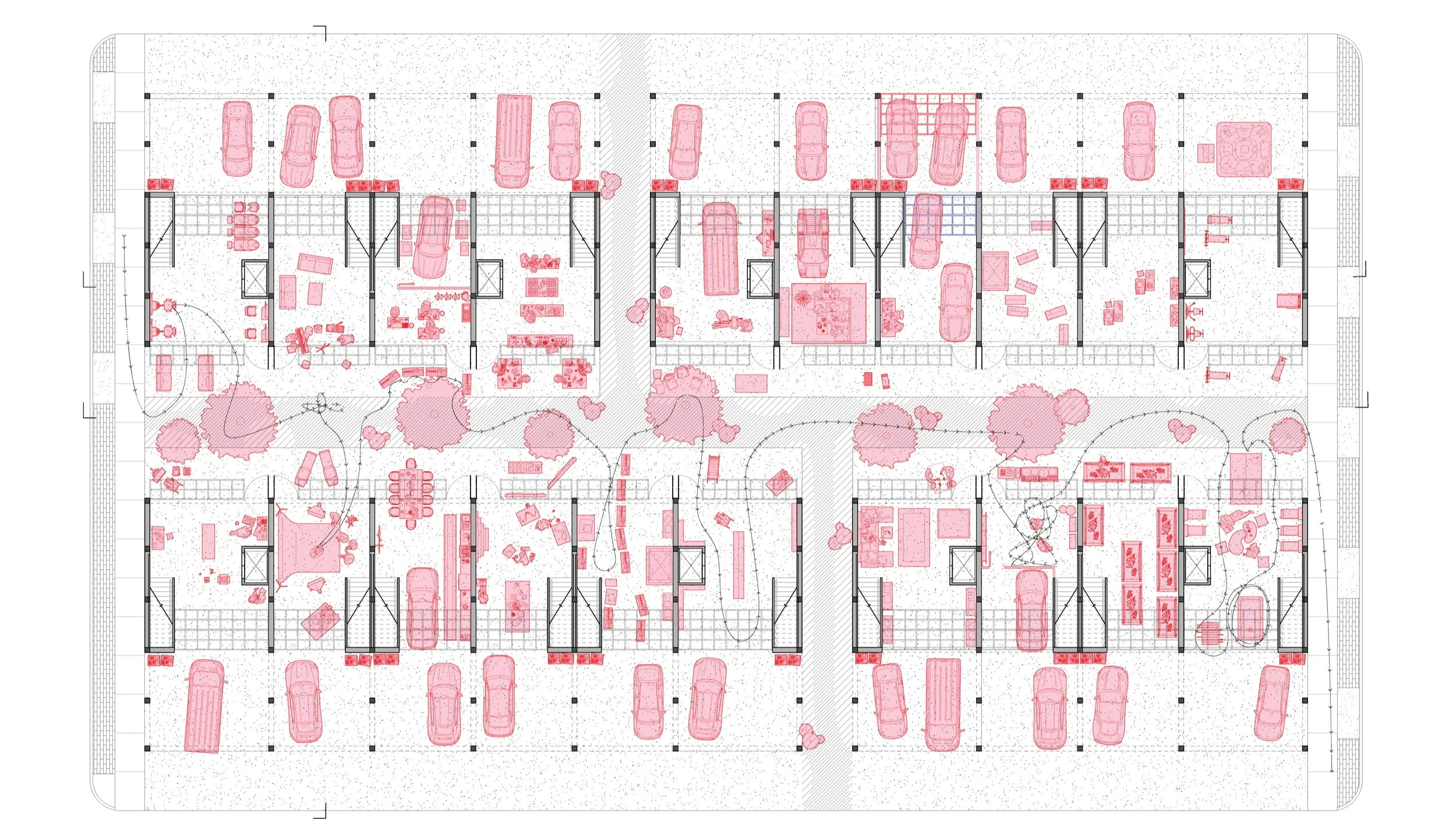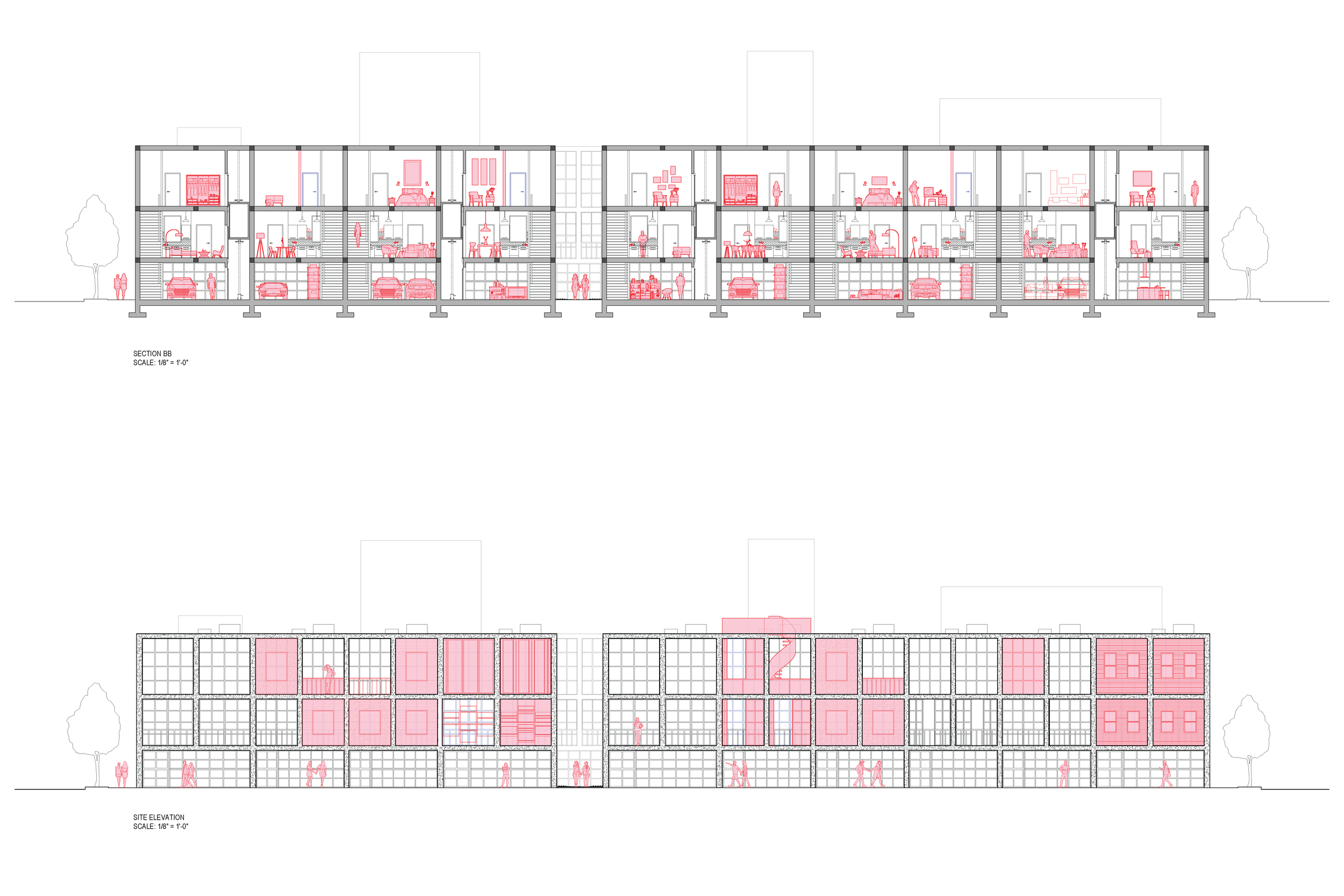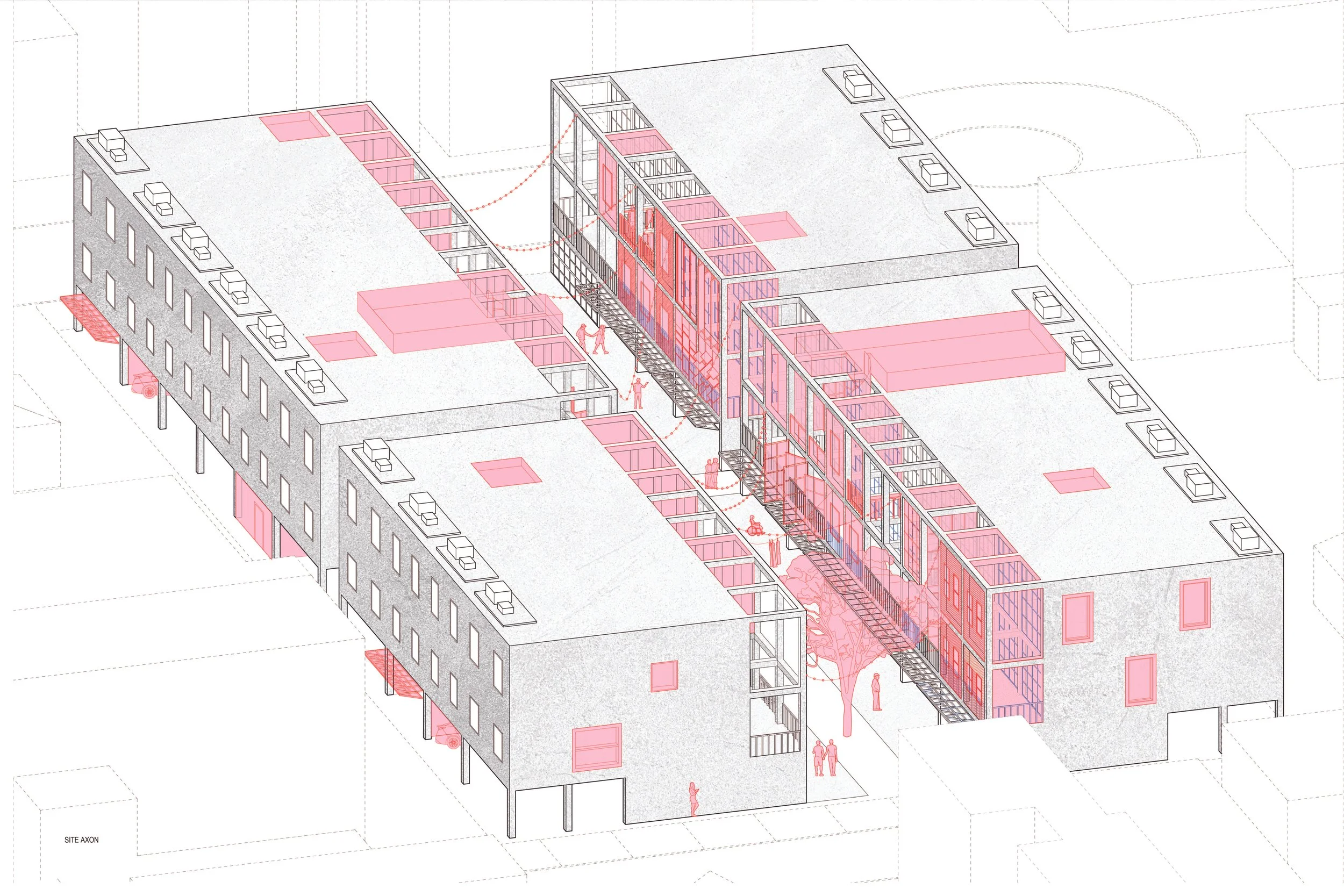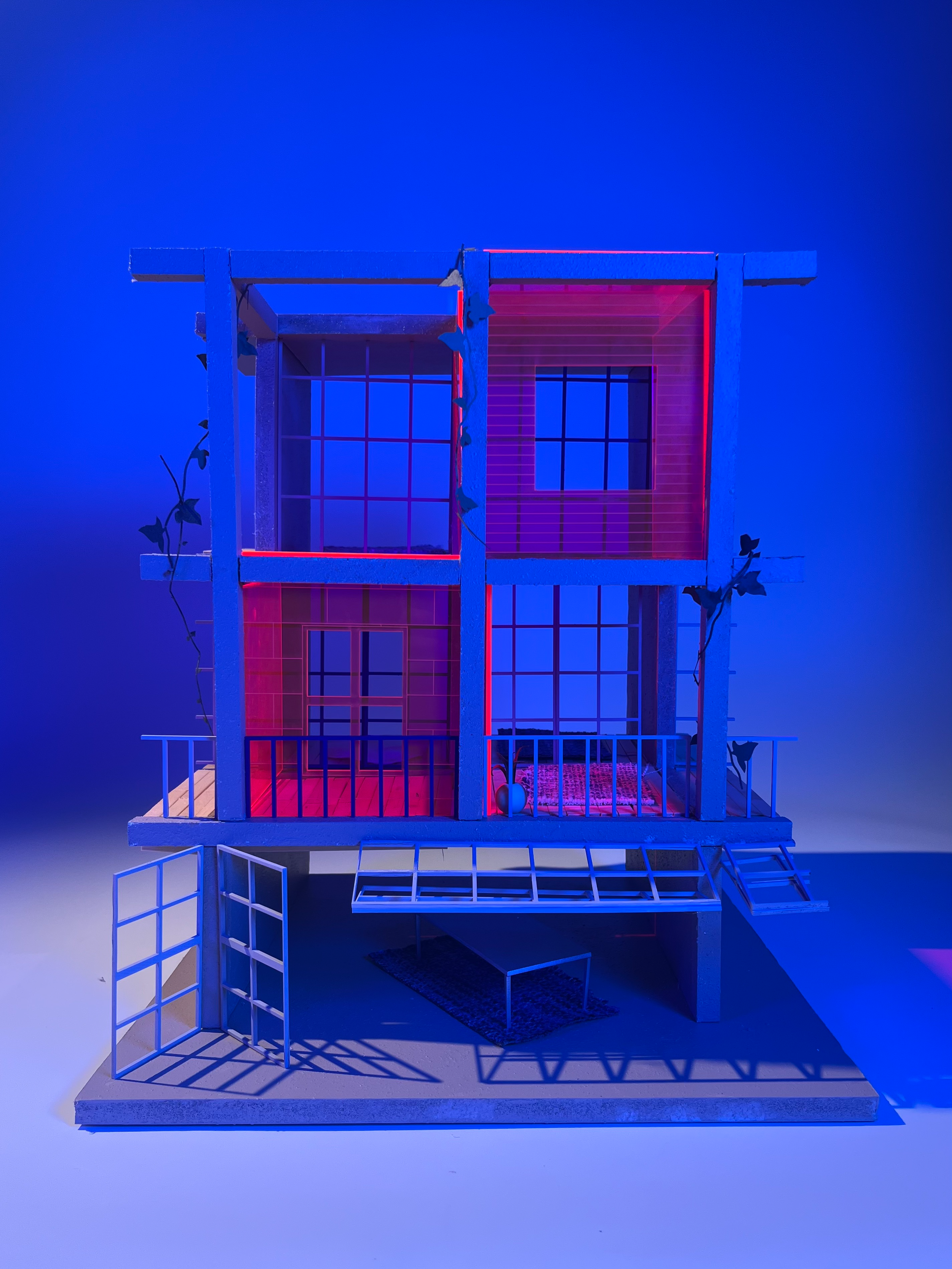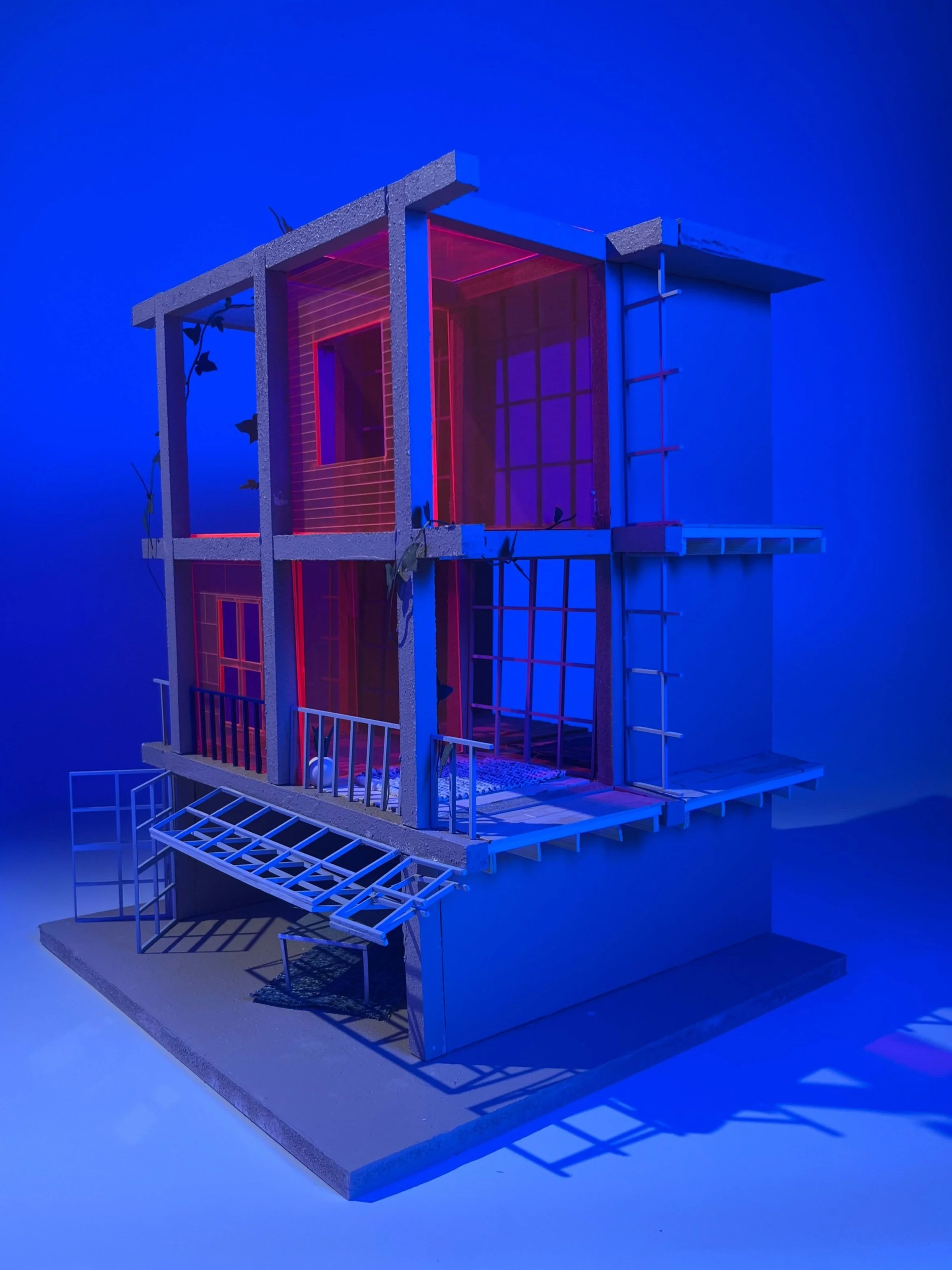THE ADAPTABLE ALLEYThis project reimagines the traditional townhome by challenging its often rigid and insular relationship with its surroundings. Conventional townhomes typically emphasize separation from the street, with garages or a reclusive plan acting as barriers rather than connections to its larger context. In contrast, this design embraces a garage-like "third space" that inhabits the first floor. This space acts as a dynamic zone for subversive commerce, small businesses, or other user-defined activities. By enabling such interactions, the townhome and its courtyard become a bridge between streets, fostering opportunities for community engagement and collective experience.
The project’s 5' x 5' grid reinforces its flexibility, enabling accessible modifications that accommodate changing needs. The adaptability inherent in this project critiques the inflexibility of traditional homes. Where conventional designs constrain residents to predefined spaces, this townhome offers a framework on the second and third floors, encouraging residents to expand and customize their living areas in deeply personal ways. This adaptability allows for the organic evolution of spaces, reflecting the individual personalities and needs of the users.
Inspired by the vibrant, layered compositions of Japanese alleys, the design extends its "third space" into a shared courtyard. This ad-hoc alley fosters a tapestry of unplanned and haphazard architectural moments, where diverse typologies coexist. What some might perceive as messy or unorganized is embraced as an opportunity for user-defined creativity to shape a culturally vibrant community. These moments of spontaneity, arising from personal expression within a shared framework, celebrate the beauty of imperfection in design. Through this approach, the townhome evolves beyond a static dwelling to become a catalyst for cultural vibrancy and personal enrichment.
University of Illinois at Chicago
Fall 2024, Second Year Undergraduate Studio
Instructor - Thomas Kelley and Ania Jaworska
Project Model
Wall Vignette
Site Plan
Site Section and Elevation
Site Axon
Unit Plan
Unit Section
Project Model AM
Project Model PM
Project Model Zoom


