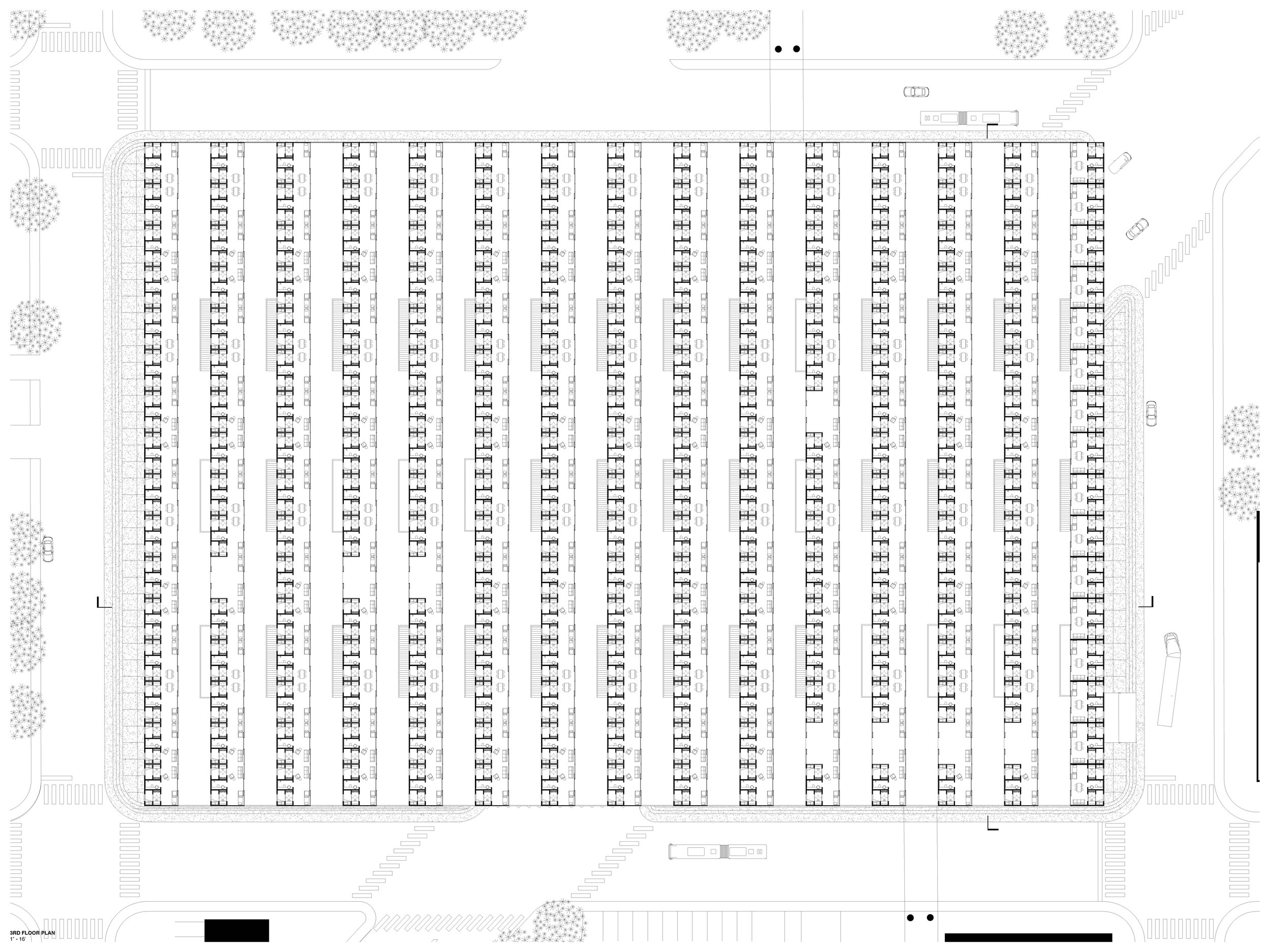Urban CampusThis project envisions an interior urban campus that erases the divide between academic institution and city, embedding itself in Chicago’s Near West Side. Designed with a focus on underserved communities, the campus integrates students and residents into a shared educational ecosystem—where learning and service move in both directions.
Organized across three levels, the architecture invites public interaction at the ground floor through immersive, discipline-specific forms. These “portals” serve as community engagement hubs—spaces where learning becomes tangible and students apply their knowledge in real, impactful ways. Whether it’s teaching financial literacy in the economics wing or preparing meals in the culinary wing, students actively give back to the community through subject-based services that address everyday needs.
Above, the second level hosts the school’s academic core, shaped by the organic forms below, offering a focused, collaborative space for students. The top floor provides flexible student housing designed to adapt between solitude and social interaction.
This layered design promotes access, engagement, and equity—an architecture where education is not contained, but embedded in the life of the city.
University of Illinois at Chicago
Spring 2025, Second Year Undergraduate Studio
Instructor - Sarah Dunn and Alexander Eisenschmidt
Concept Diagrams
Form Diagrams
Housing Gifs
Plan 1
Plan 2
Plan 3
Section 1
Section 2















